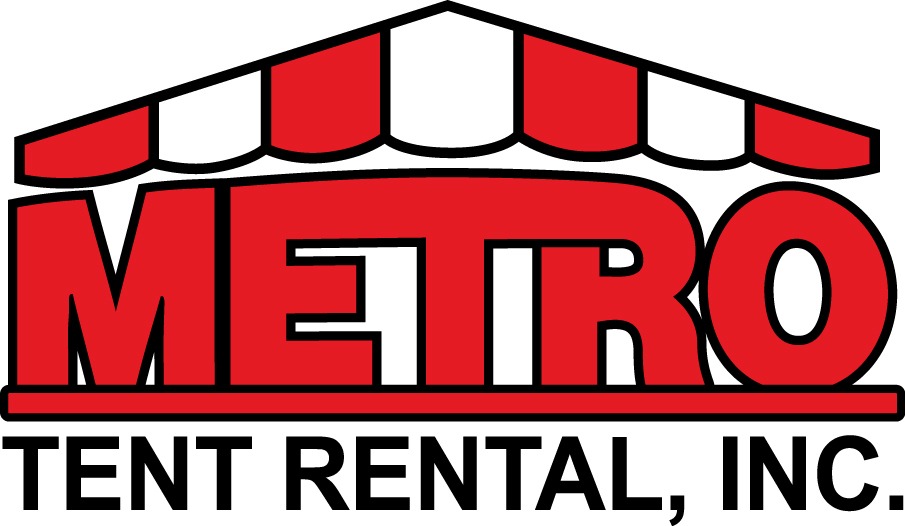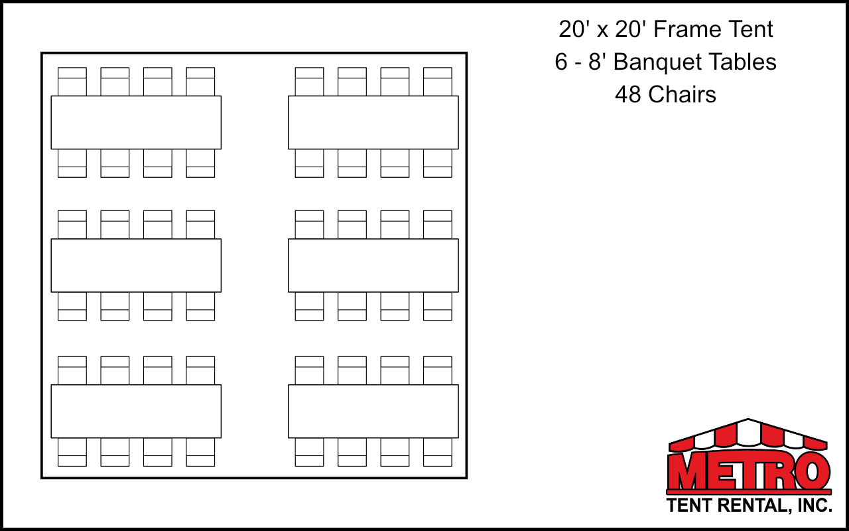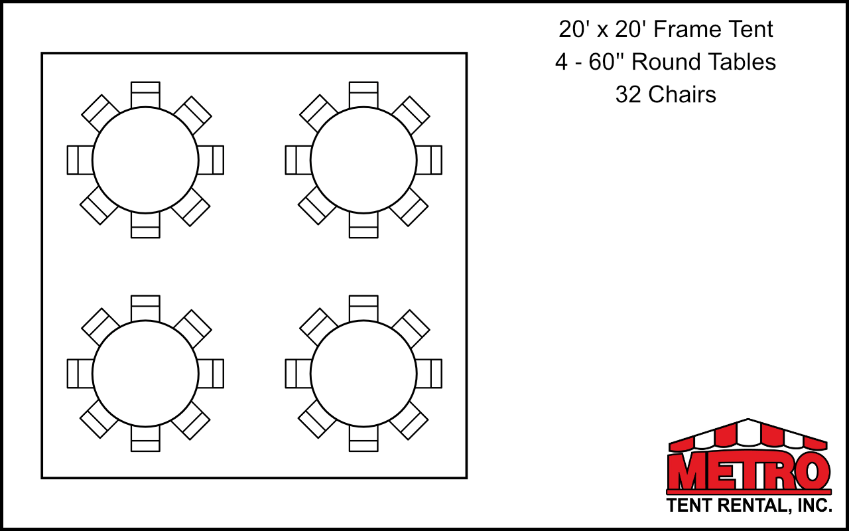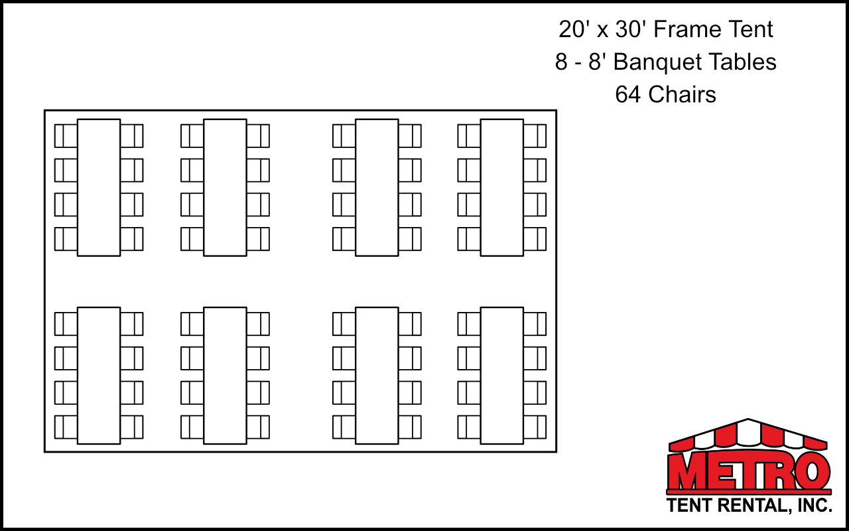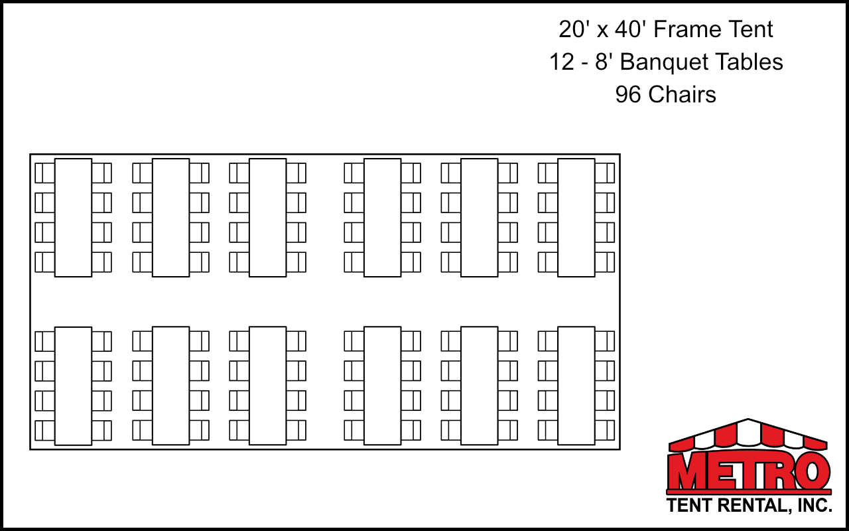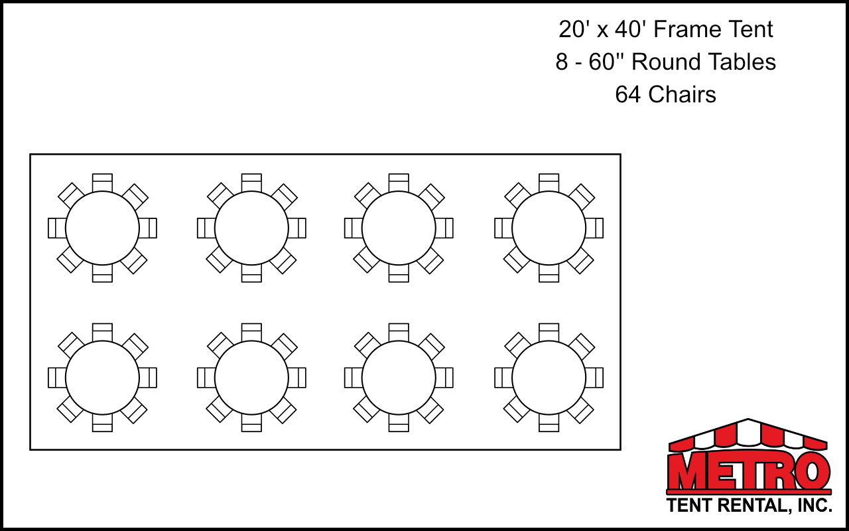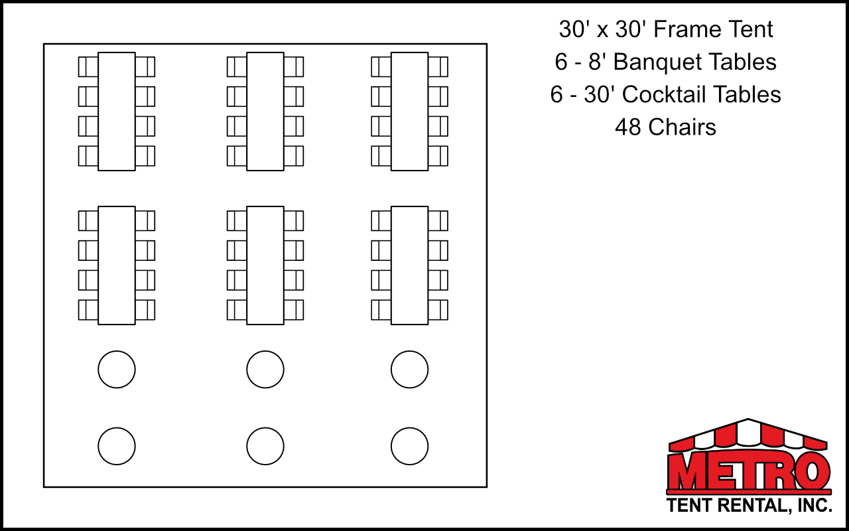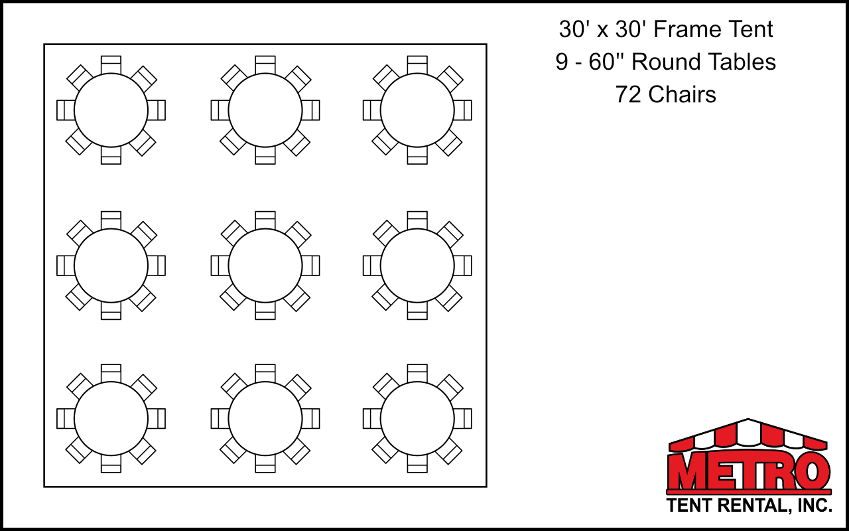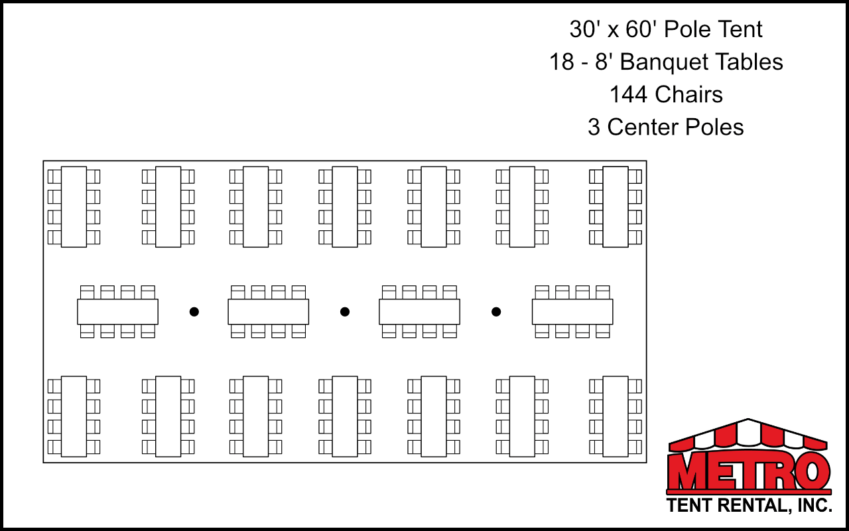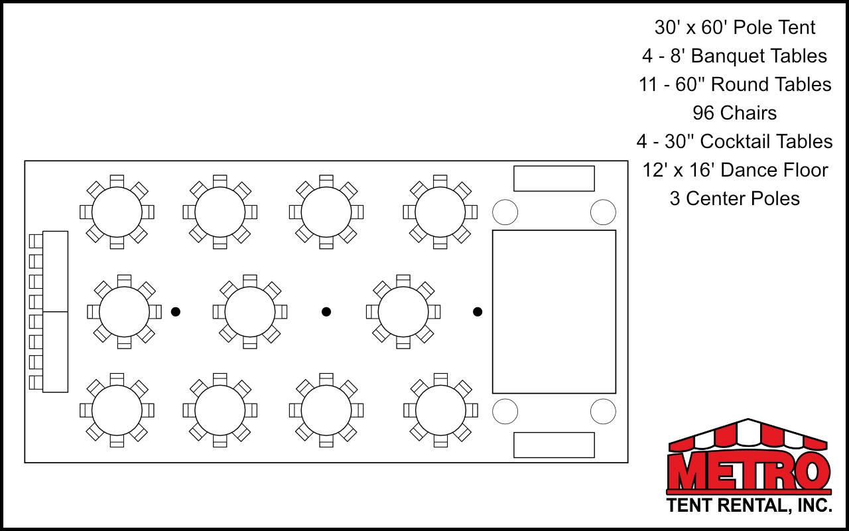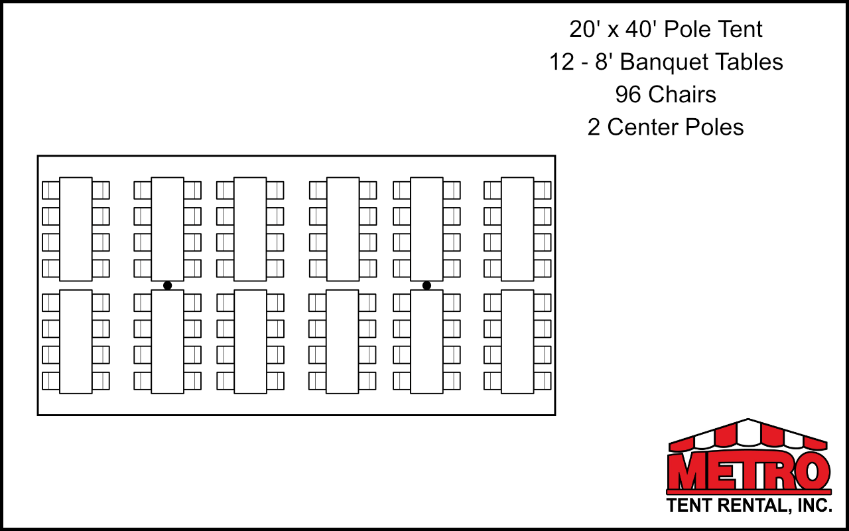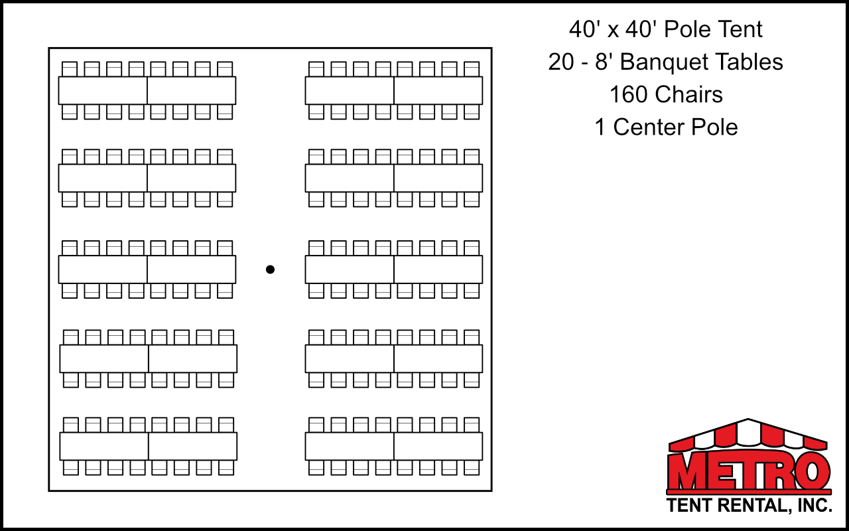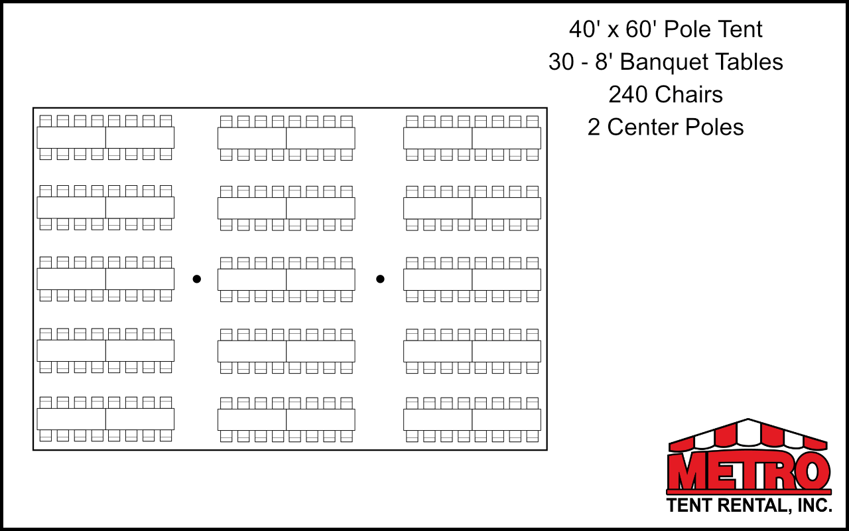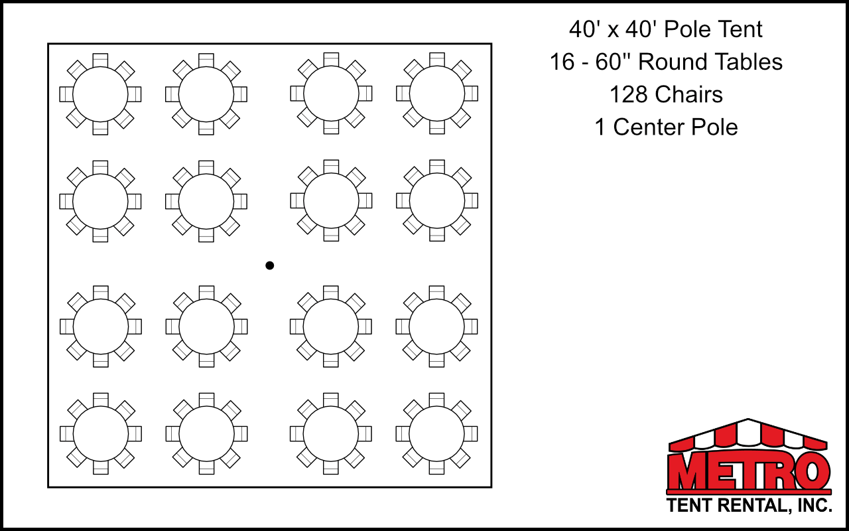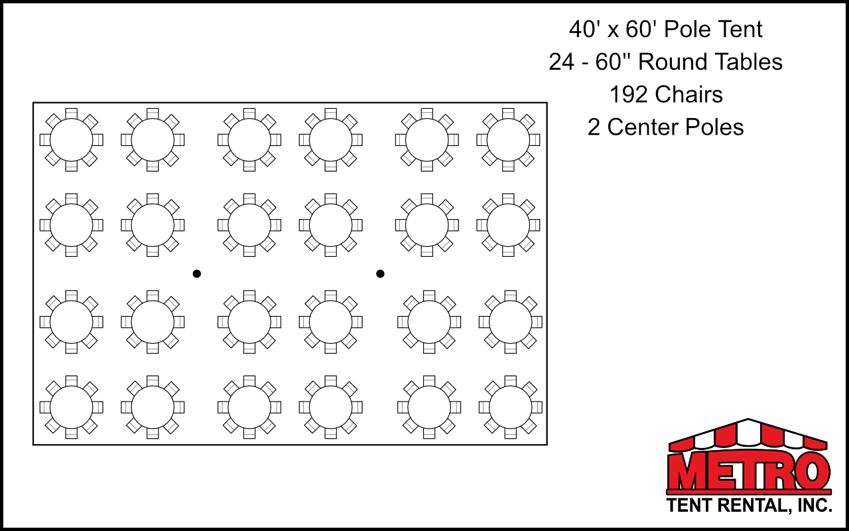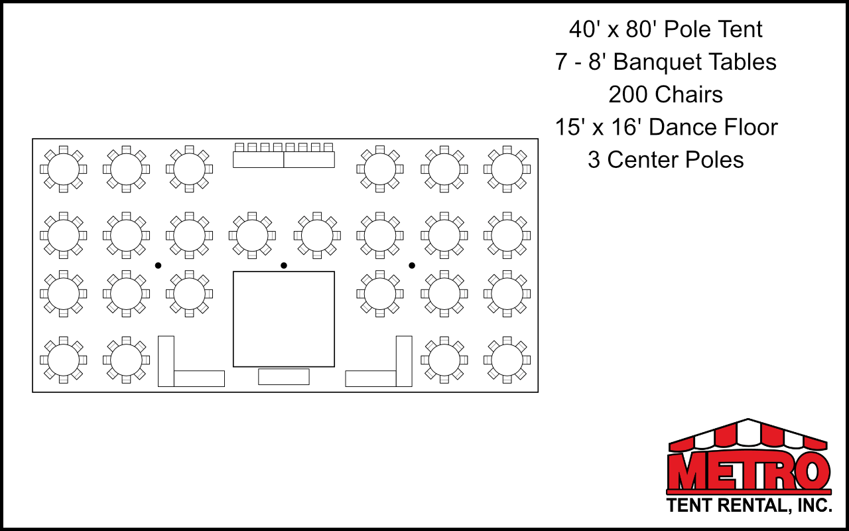Seating Guidelines
| Tent Size | Square Footage | Chairs Only | Seating with 8’ Banquet Tables | Seating with 60” Round Tables |
|---|---|---|---|---|
| 10 x 10 | 100 | 15 | 1 = 8 | 1 = 8 |
| 15 x 15 | 300 | 35 | 2 = 16 | 2 = 16 |
| 20 x 20 | 400 | 66 | 6 = 48 | 4 = 32 |
| 20 x 30 | 600 | 100 | 8 = 64 | 6 = 48 |
| 20 x 40 | 800 | 133 | 12 = 96 | 8 = 64 |
| 20 x 60 | 1200 | 200 | 18 = 144 | 12 = 96 |
| 30 x 30 | 900 | 150 | 12 = 96 | 9 = 72 |
| 30 x 45 | 1350 | 225 | 18 = 144 | 13 = 104 |
| 30 x 60 | 1800 | 300 | 24 = 192 | 18 = 144 |
| 30 x 75 | 2250 | 375 | 30 = 240 | 21 = 168 |
| 30 x 90 | 2700 | 450 | 36 = 288 | 27 = 216 |
| 40 x 40 | 1600 | 266 | 20 = 160 | 16 = 128 |
| 40 x 60 | 2400 | 400 | 32 = 256 | 24 = 192 |
| 40 x 80 | 3200 | 533 | 40 = 320 | 32 = 256 |
| 40 x 100 | 4000 | 666 | 52 = 416 | 40 = 320 |
| 40 x 120 | 4800 | 800 | 60 = 480 | 48 = 384 |
| 40 x 140 | 5600 | 933 | 72 = 576 | 56 = 448 |
| 40 x 160 | 6400 | 1066 | 80 = 640 | 64 = 512 |
| 40 x 180 | 7200 | 1200 | 96 = 768 | 72 = 576 |
| 40 x 200 | 8000 | 1350 | 105 = 840 | 80 = 640 |
Additional Allowances
Dance Area: 4 –5 sq. feet per person
Beverage/Bar Area: 100 square feet
Buffet area per 8’ table: 100 square feet
Cocktail Parties: All Standing—6-10 square feet per person
Cocktail Parties: Some Seated—8 square feet per person
Theater Seating (Chairs in a row): 6 square feet per person—not including aisles
Tables and Chairs Layouts
Here is a gallery that shows some of our most popular and common table and chair setups for underneath your tent. Take a look to get a better idea of what you need and to help plan your next event!
Recommended Vendors
Looking for other trusted vendors to help make your event a success?
